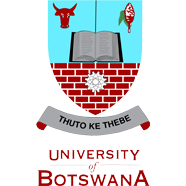| dc.contributor.author | Oladiran, M.T. | |
| dc.contributor.author | Foster, J. | |
| dc.date.accessioned | 2010-09-22T12:34:36Z | |
| dc.date.available | 2010-09-22T12:34:36Z | |
| dc.date.issued | 2009 | |
| dc.identifier.citation | Oladiran, M.T. & Foster, J. (2009) Designing architect's brief for a Faculty of Engineering, Advanced Materials Research, Vol. 62-64, pp. 551-556 | en_US |
| dc.identifier.issn | 1662 8985 | |
| dc.identifier.uri | http://hdl.handle.net/10311/599 | |
| dc.description.abstract | A team of academics produced a Design Brief (DB) to assist architects design a scholarly
physical environment for modern engineering education and research. The information gathered from
external and internal sources was used to define important themes that the buildings should reflect and
hence to arrive at a list of the required spaces. Critical internal and external reviews and budget
constraints led to a series of successive refinements of the DB. A design competition was organised
for all interested architects in the country to select the architect for the project and consolation prizes
were awarded to second and third finalists. The planned development will provide 17900 m2 and
25200 m2 net usable space and estimated gross building area respectively. | en_US |
| dc.language.iso | en | en_US |
| dc.publisher | Trans Tech Publications http://www.scientific.net/AMR.62-64.551 | en_US |
| dc.subject | Engineering facilities | en_US |
| dc.subject | Usable space | en_US |
| dc.subject | Design brief and architects competition | en_US |
| dc.title | Designing architect's brief for a Faculty of Engineering | en_US |
| dc.type | Published Article | en_US |

